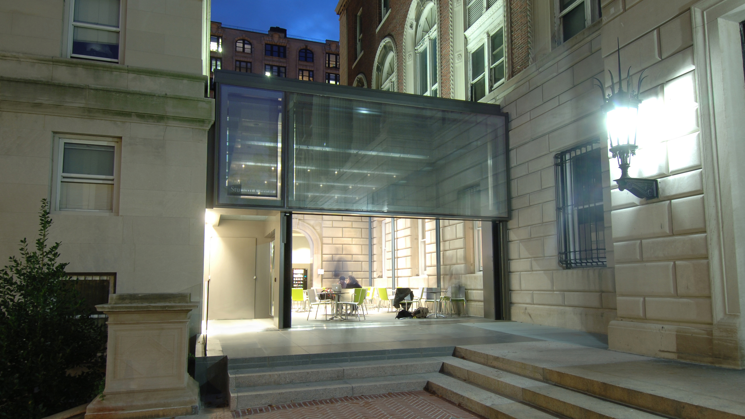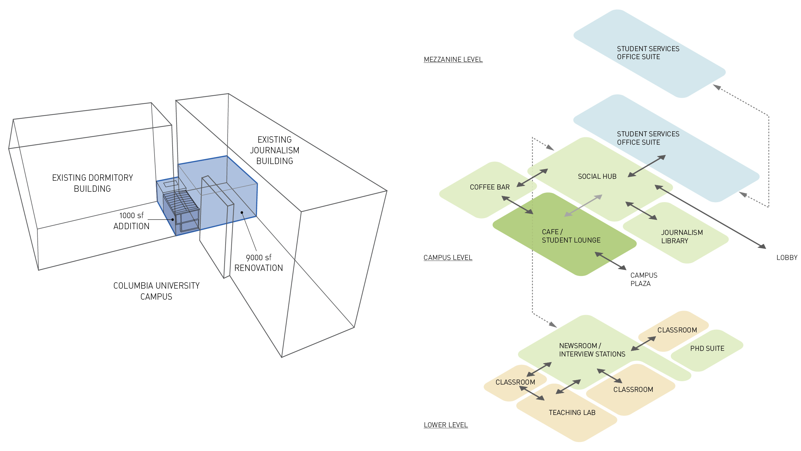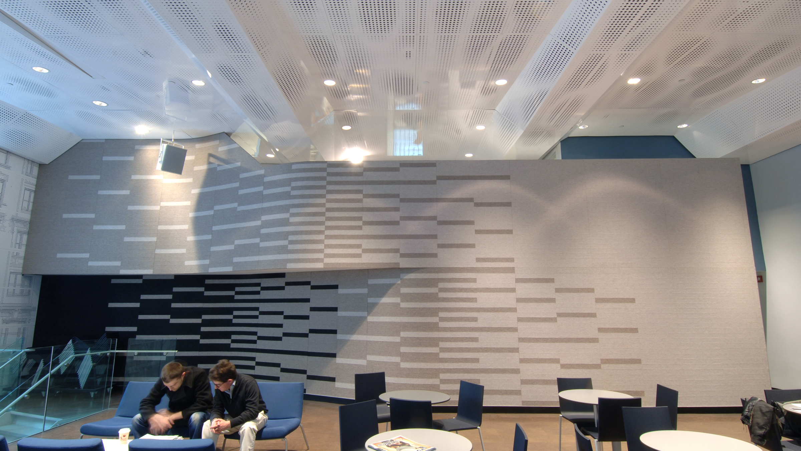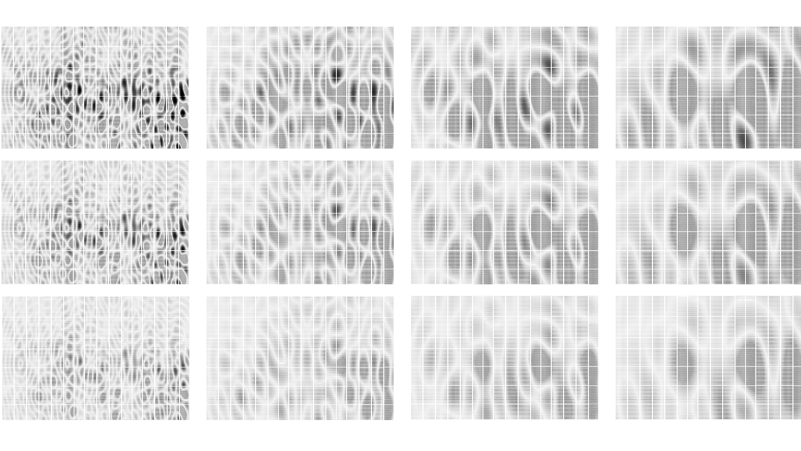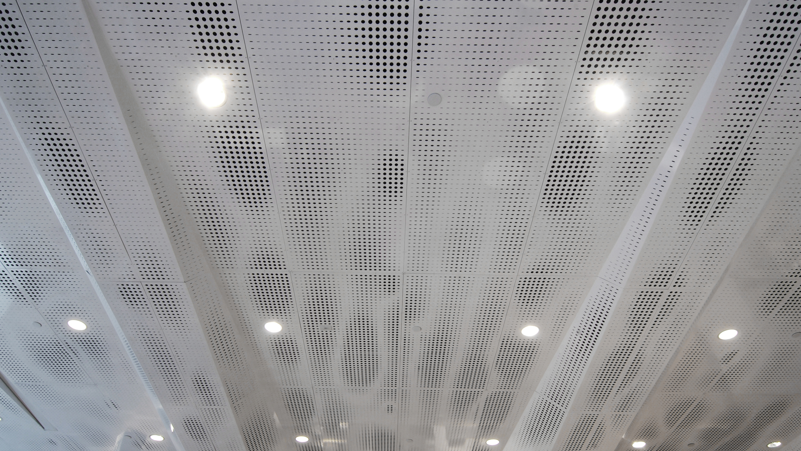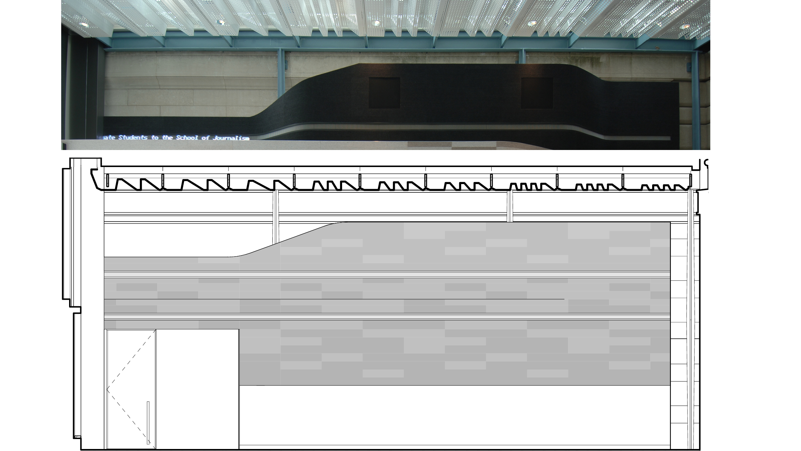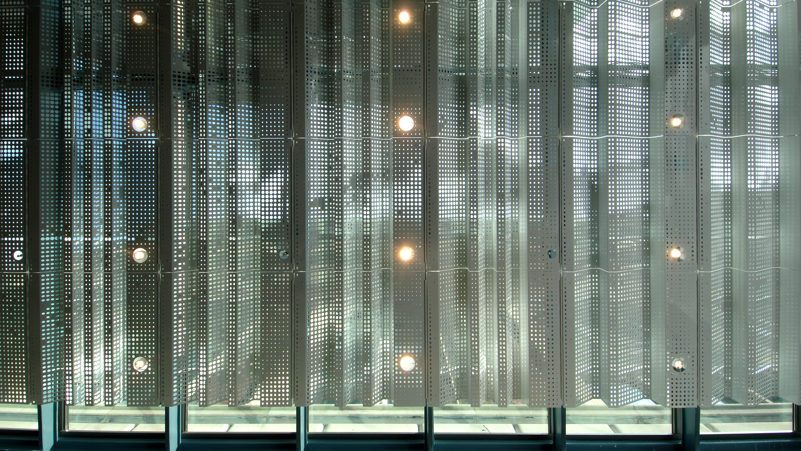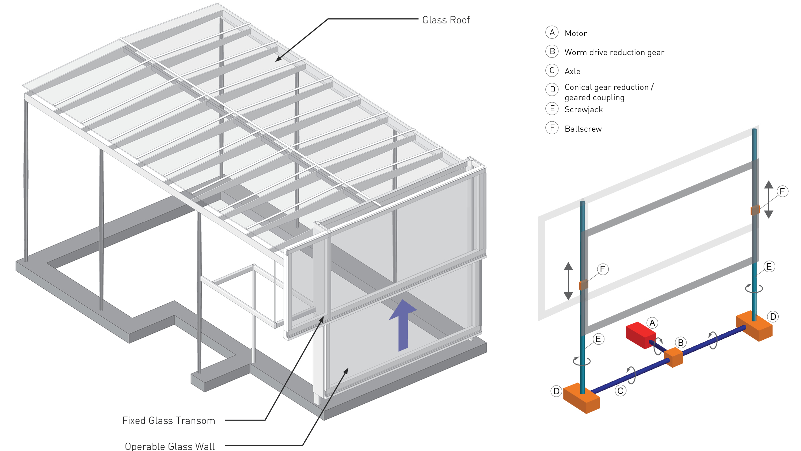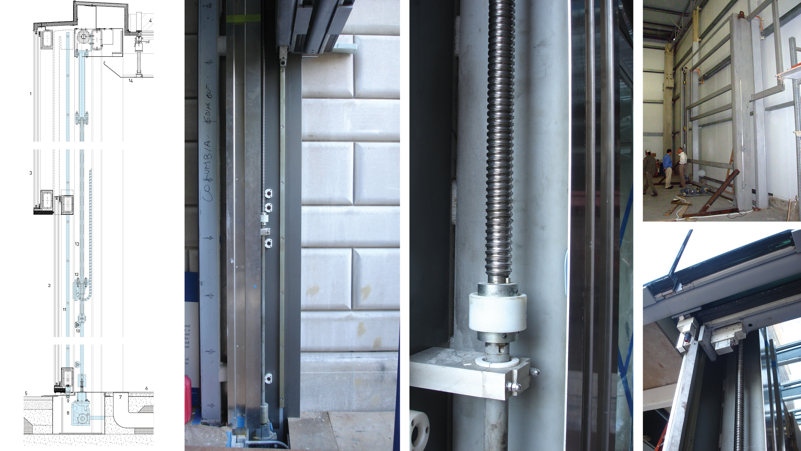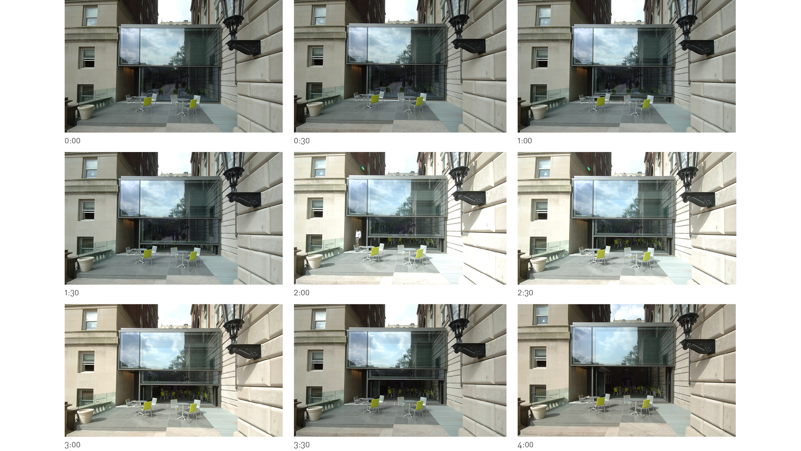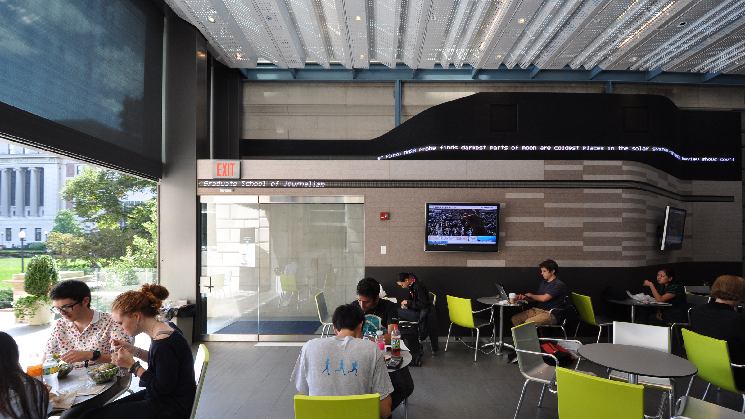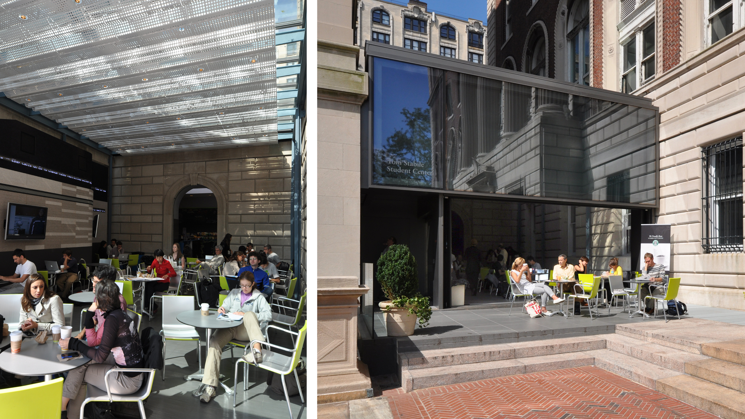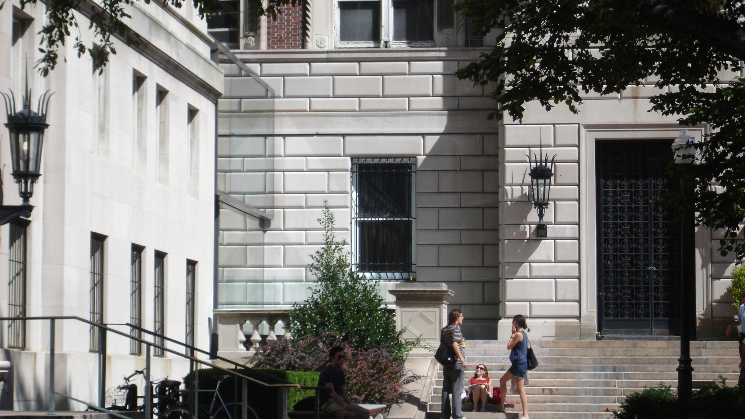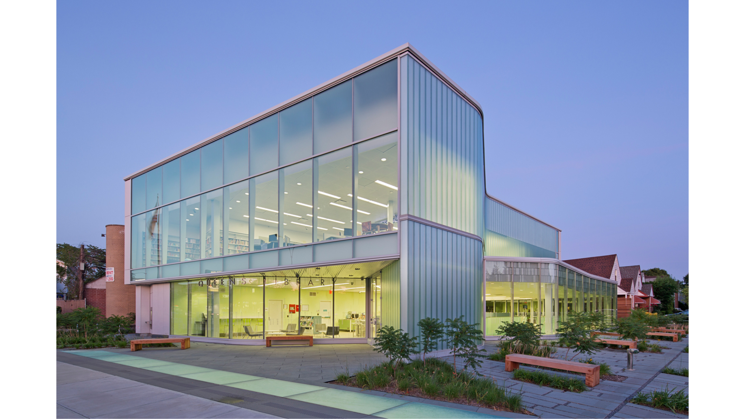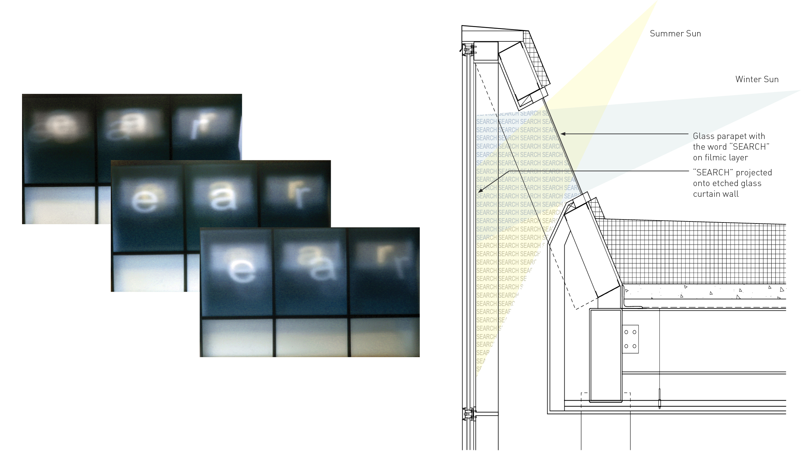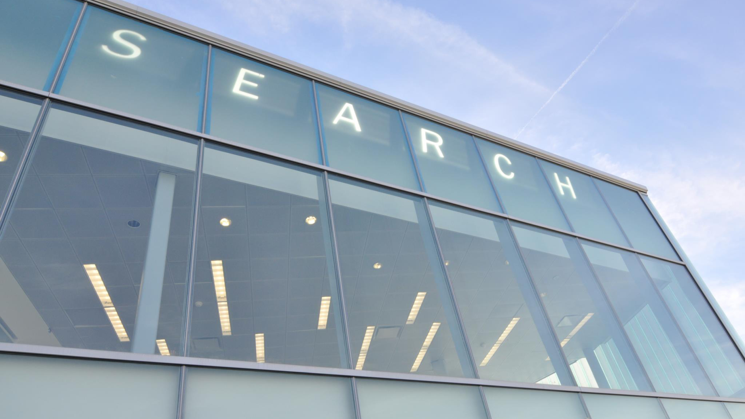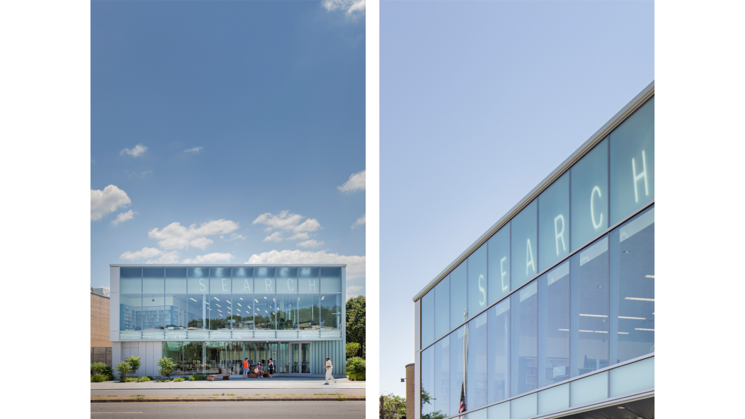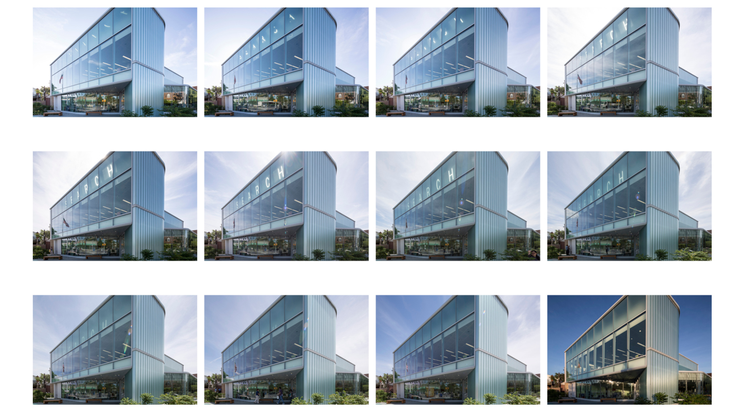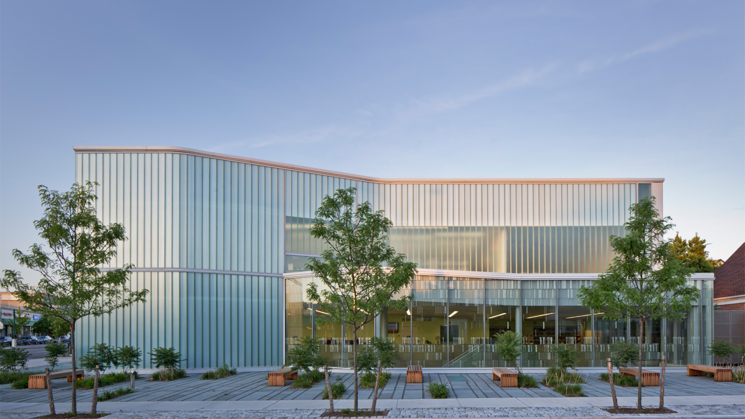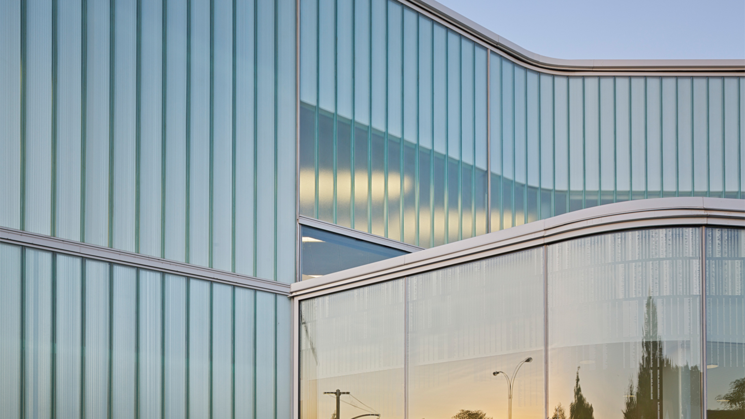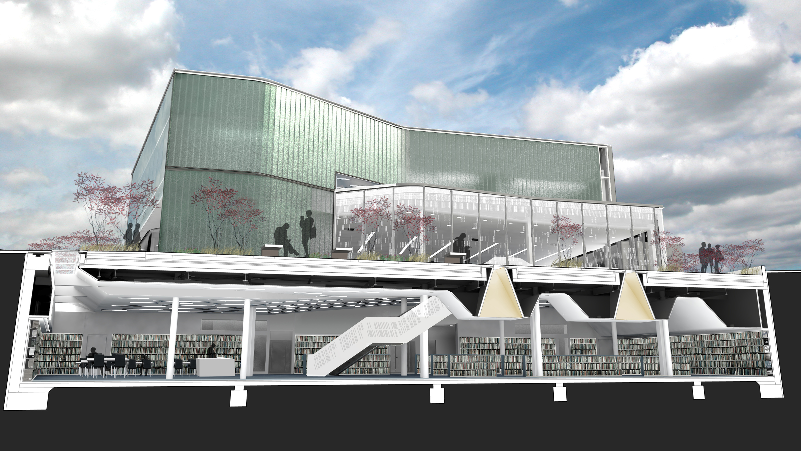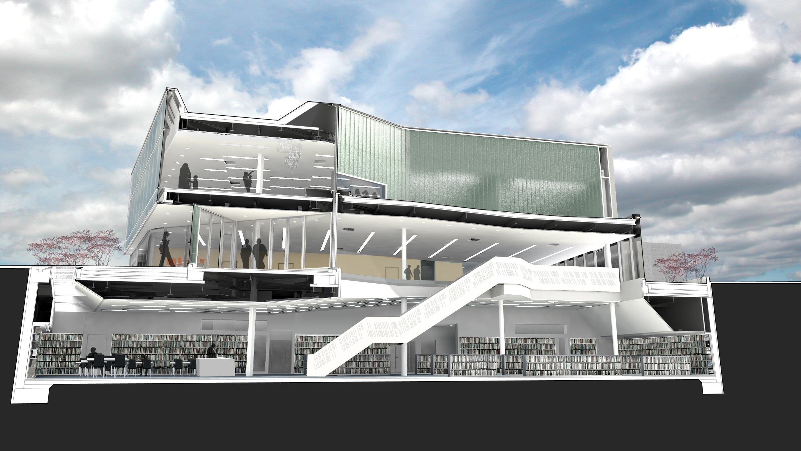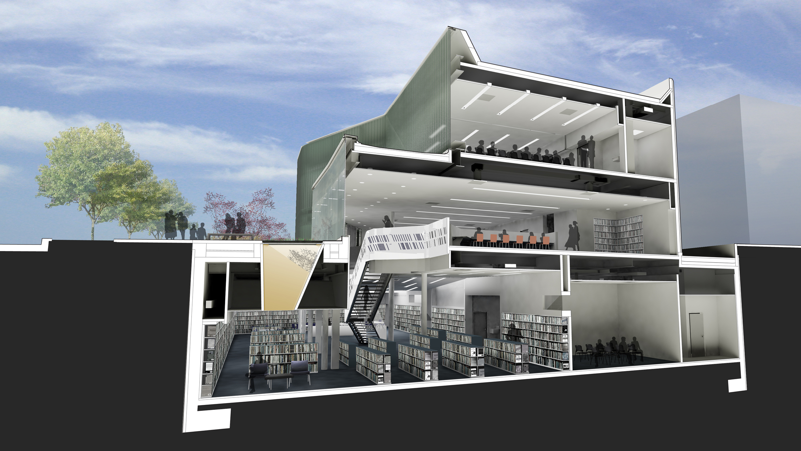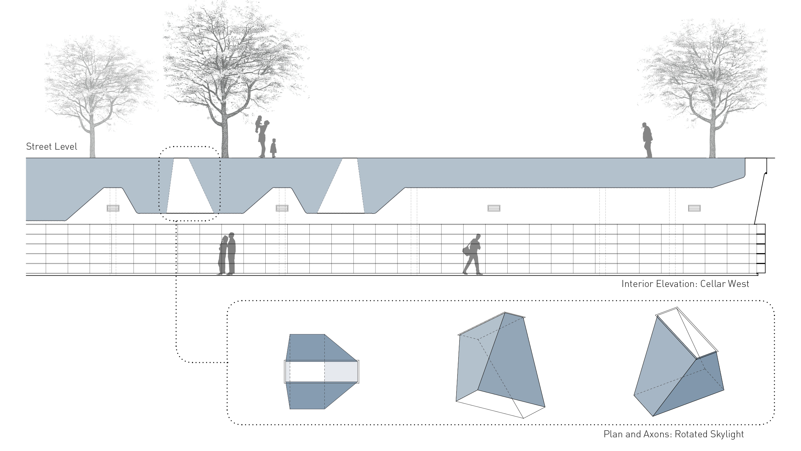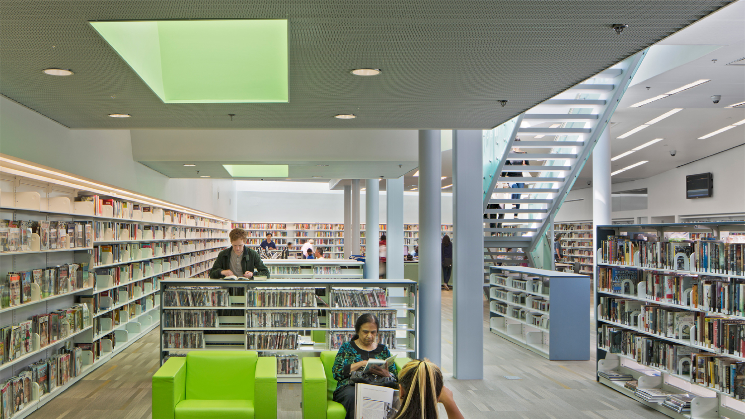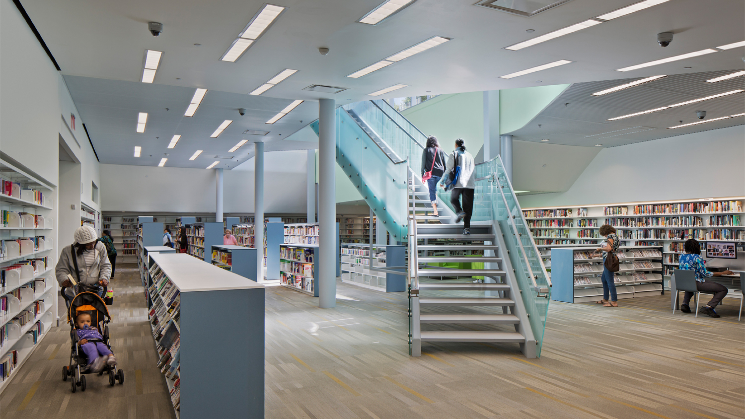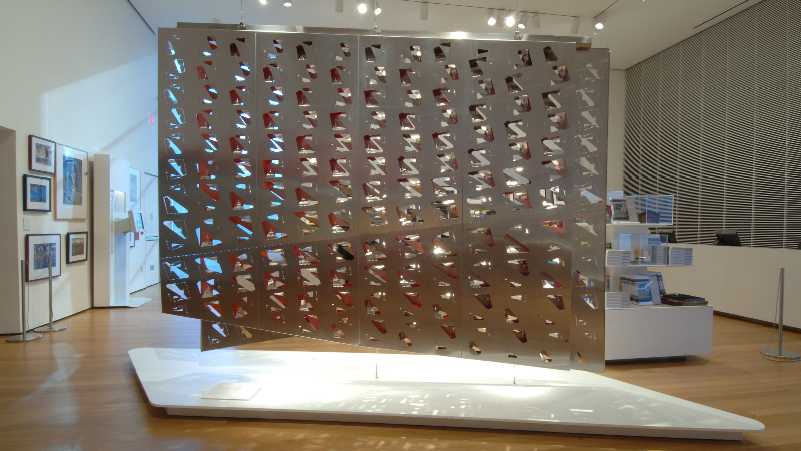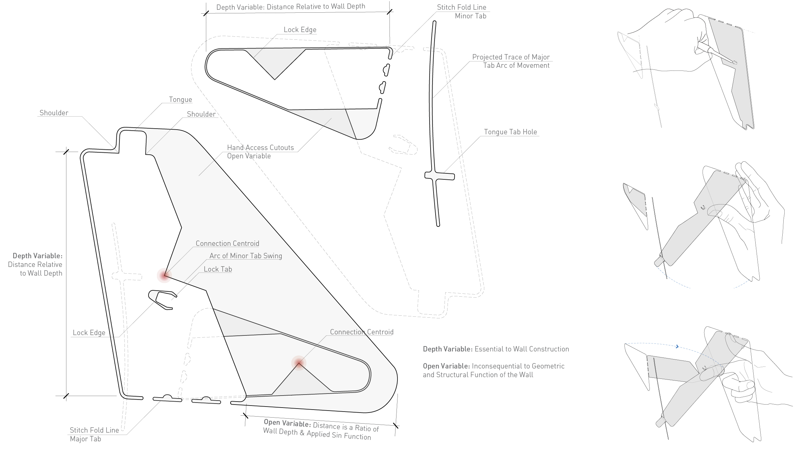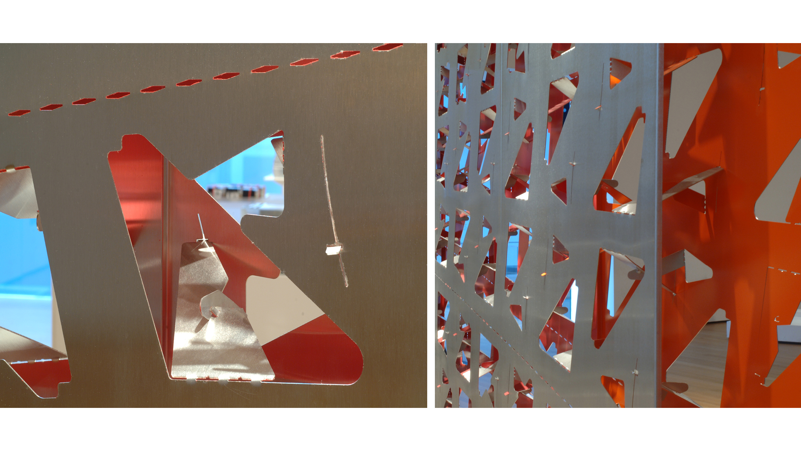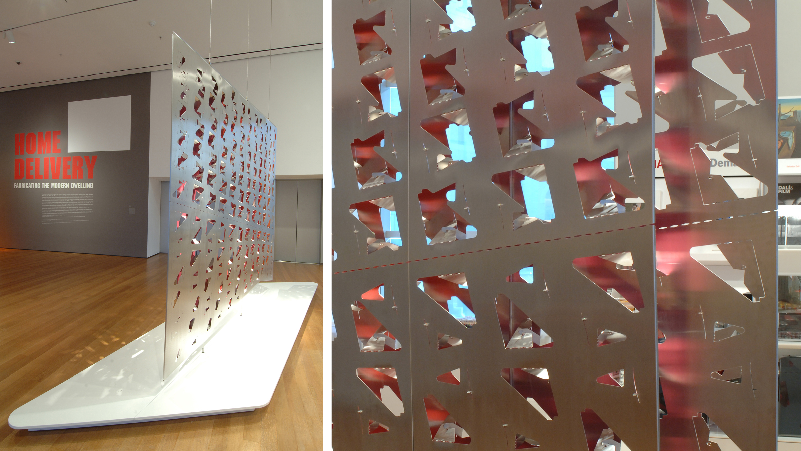Collaborative Work
From 2005 to 2011, Adam Marcus worked as a project architect at Marble Fairbanks in New York City, where he designed and managed a number of award-winning public and institutional projects. The following are a selection of images of this work; for more info please see the Marble Fairbanks website.
Toni Stabile Student Center
Columbia University Graduate School of Journalism
New York, NY
Annual Design Review Award, Architect Magazine
Design Honor Award, AIA New York
Design Citation, AIA New York State
role: Project Architect
This project, a new student center for the Graduate School of Journalism, transforms both formal and informal work, meeting, and social spaces of the school. The student center becomes a nexus for the flow of the academic life of the building through the renovation of a large multilevel interior and a new addition onto the campus that links the Journalism School to the broader campus community. The project includes spaces for the Journalism Library, classrooms, a student newsroom, and offices for faculty and administration. Central to the project is a new social and intellectual center for the School: a multipurpose social hub for student-faculty gatherings and an adjacent public cafe space housed in the new addition.
The use of building information modeling (BIM), parametric design tools, and rigorous full-scale prototyping informed many aspects of the project. The interior spaces feature a number of custom perforated, powder-coated steel surfaces, each of which is generated through digital processes to address a particular technical or programmatic requirement. For example, the ceiling of the social hub is designed to accommodate a wide variety of acoustic scenarios, and the ceiling of the cafe is designed to minimize solar heat gain on the hottest day of the year, thereby reducing the building's energy consumption. The cafe addition features a large operable facade that opens to the outside plaza in nice weather. This wall is comprised of three glass panels: two fixed transom pieces, and a lower glass wall that is motorized and ascends behind the transom, like a giant double-hung window. The cafe's transformability has become a vibrant presence on the adjacent plaza, significantly increasing the Journalism School's visibility on campus.
Glen Oaks Branch Library
Queens Borough Public Library
Queens, NY
Design Excellence Program, NYC Department of Design & Construction
Art Commission Award, New York City
Design Award of Honor, SARA/NY
Merit Award, AIA New York
role: Project Team
Glen Oaks Branch Library replaces an existing one story facility in the Queens Library system with a new 18,000 sf high performance, LEED certified building located at the juncture of a low scale commercial and institutional area with a suburban residential neighborhood. The program includes reading rooms on all three levels, a digital media center, and community meeting spaces. As the building area required is double that allowable by zoning, half of the interior spaces are placed below grade. A double-height space adjacent to the building entry and strip skylights in the plaza bring light through a contoured ceiling to the reading areas located below. The landscape strategy acknowledges the ground surface’s dual role as an outdoor public space and its inversion as the roof of the cellar below, exploring the relationship between artifice and nature.
Flatform
Home Delivery: Fabricating the Modern Dwelling
Museum of Modern Art
New York, NY
role: Project Team
Commissioned as part of the Museum of Modern Art’s Home Delivery: Fabricating the Modern Dwelling exhibition, Flatform is a panel system of flat stock stainless steel components that are cut, scored, and folded to form details of assembly without external fasteners. Facing panels are joined through tabs that either join between the two panels or extend through the face of the opposite panel. The surface geometry of each panel is parametrically linked to the characteristics of the tabs and is limited by the ability of the material to bend. The composition and number of tabs can vary to address specific performance requirements.
In contrast to the modern logic of managed assembly, in which details developed by combining standard pre-manufactured parts disconnected from the design process, Flatform has a logic of designed assembly. Flatform emphasizes the design and fabrication of performance—specific parts that structure the logic of the whole, linking concept, design, fabrication, and assembly.

